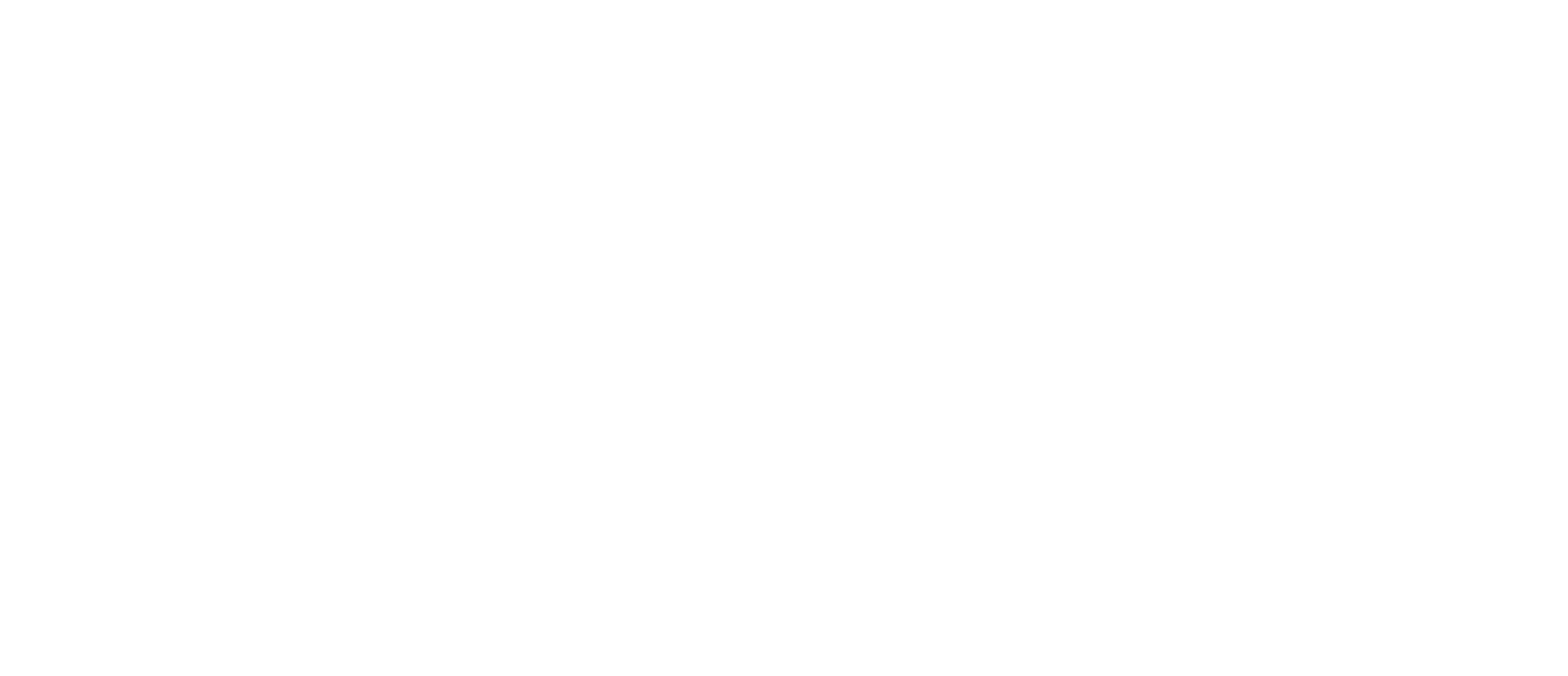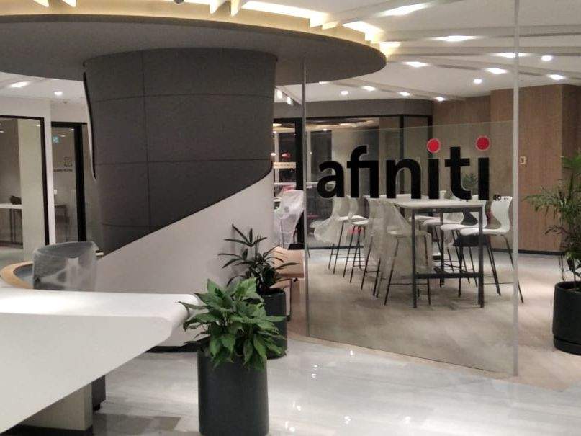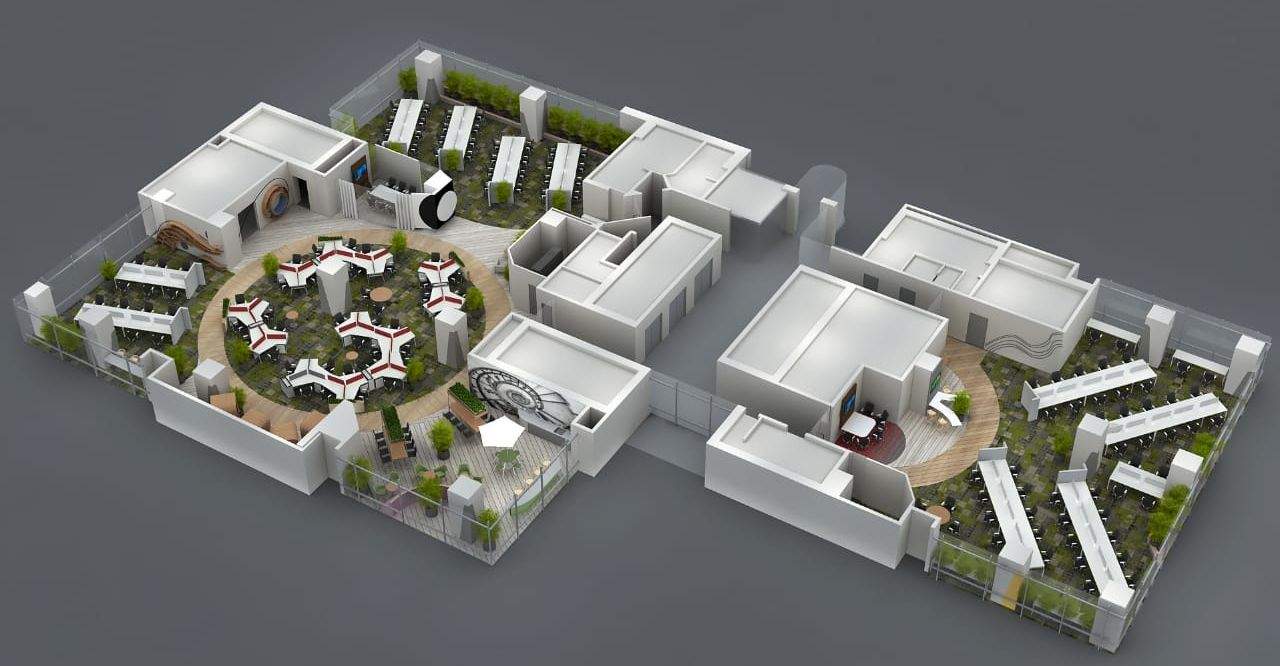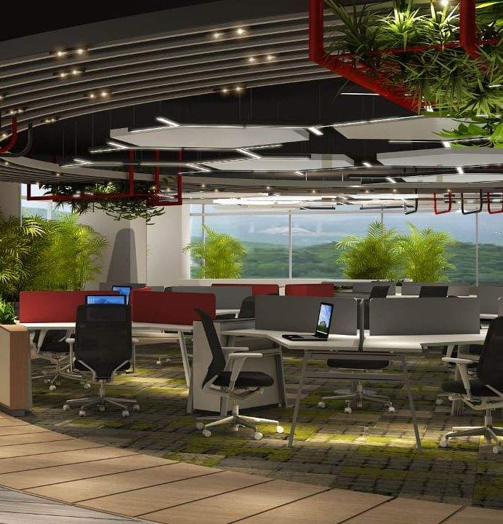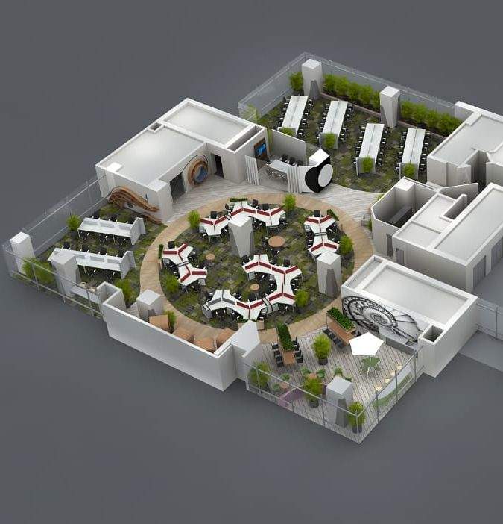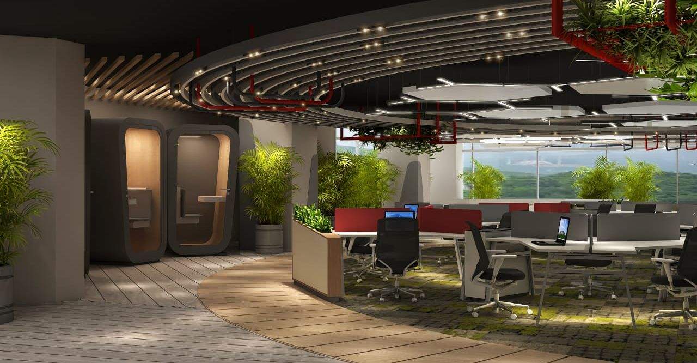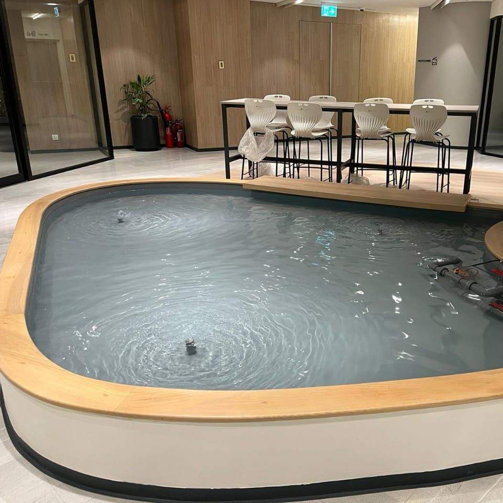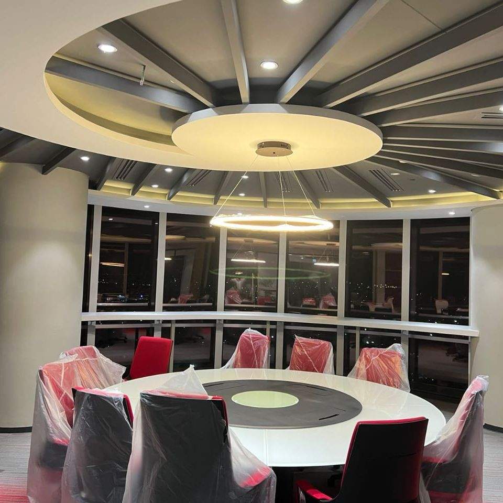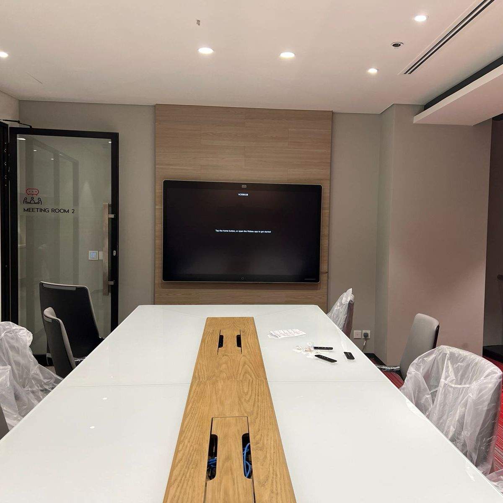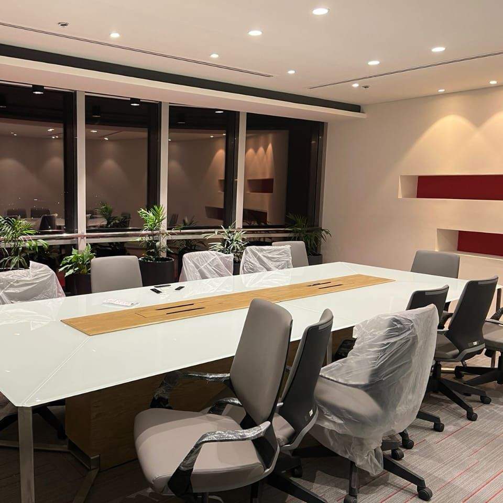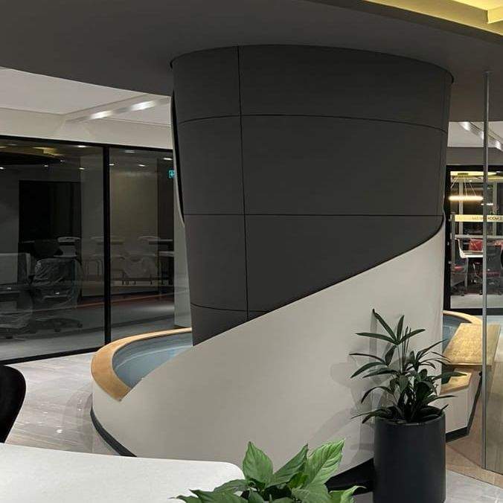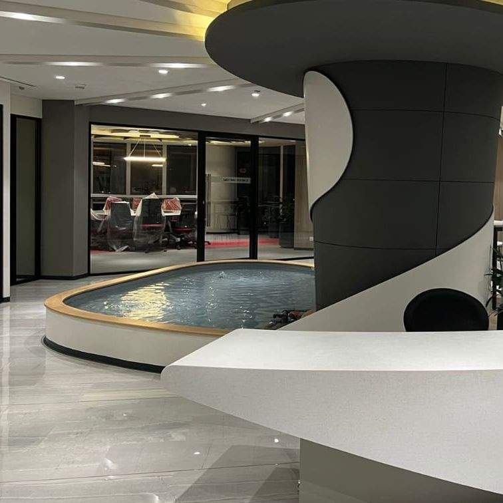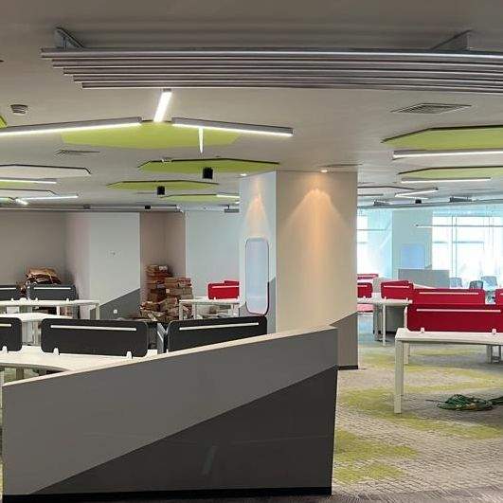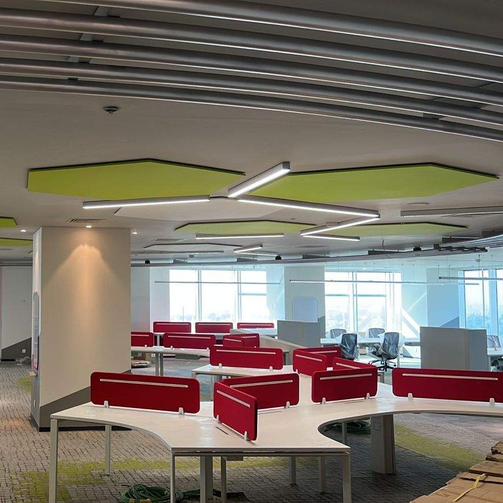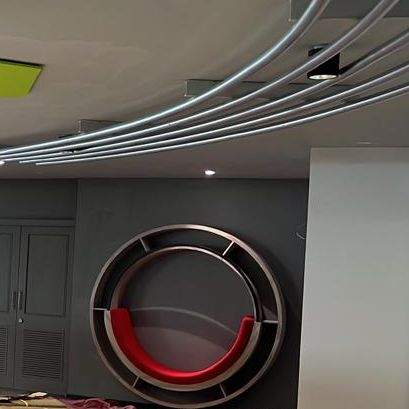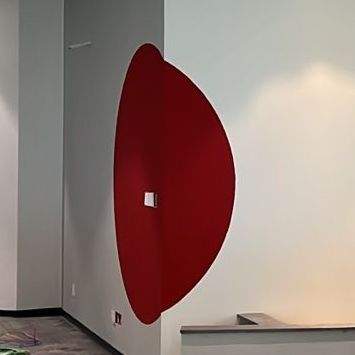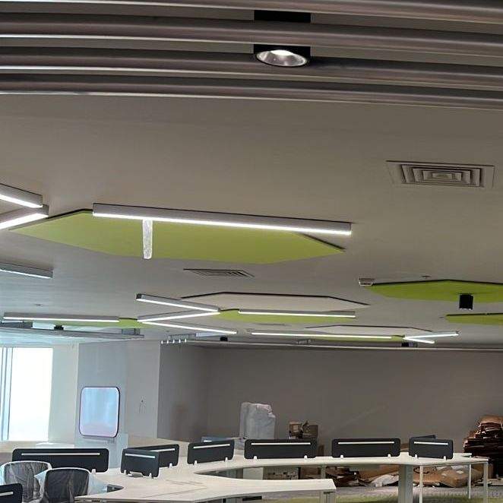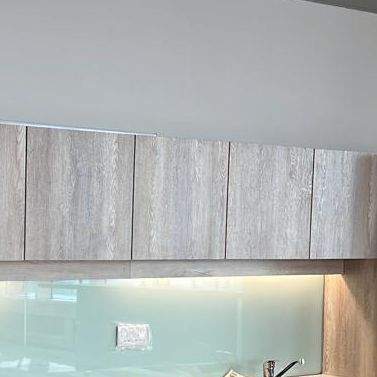Affiniti Office
Project details
The Project Management of this interior design and execution for a Multi-National Company's working office entails creating a modern, functional, and collaborative workspace to accommodate over 100 employees. The design emphasises a harmonious blend of aesthetics and functionality, with open-plan workstations, ergonomic furniture, and dedicated breakout areas to foster creativity and productivity. The Executive Floor features a state-of-the-art boardroom equipped with advanced audio-visual technology for seamless presentations and high-level meetings, along with sophisticated meeting rooms to cater to various team sizes. Throughout the project, efficient space planning, sustainable materials, and advanced technology are integrated to create a productive, inspiring, and cutting-edge office environment. The project management team ensures smooth coordination, timely execution, and adherence to budget constraints, delivering a space that reflects the company's global stature and corporate identity.
Area of site | 16000 ft2 |
Date | 2021 |
Status of the project | Constructed |
